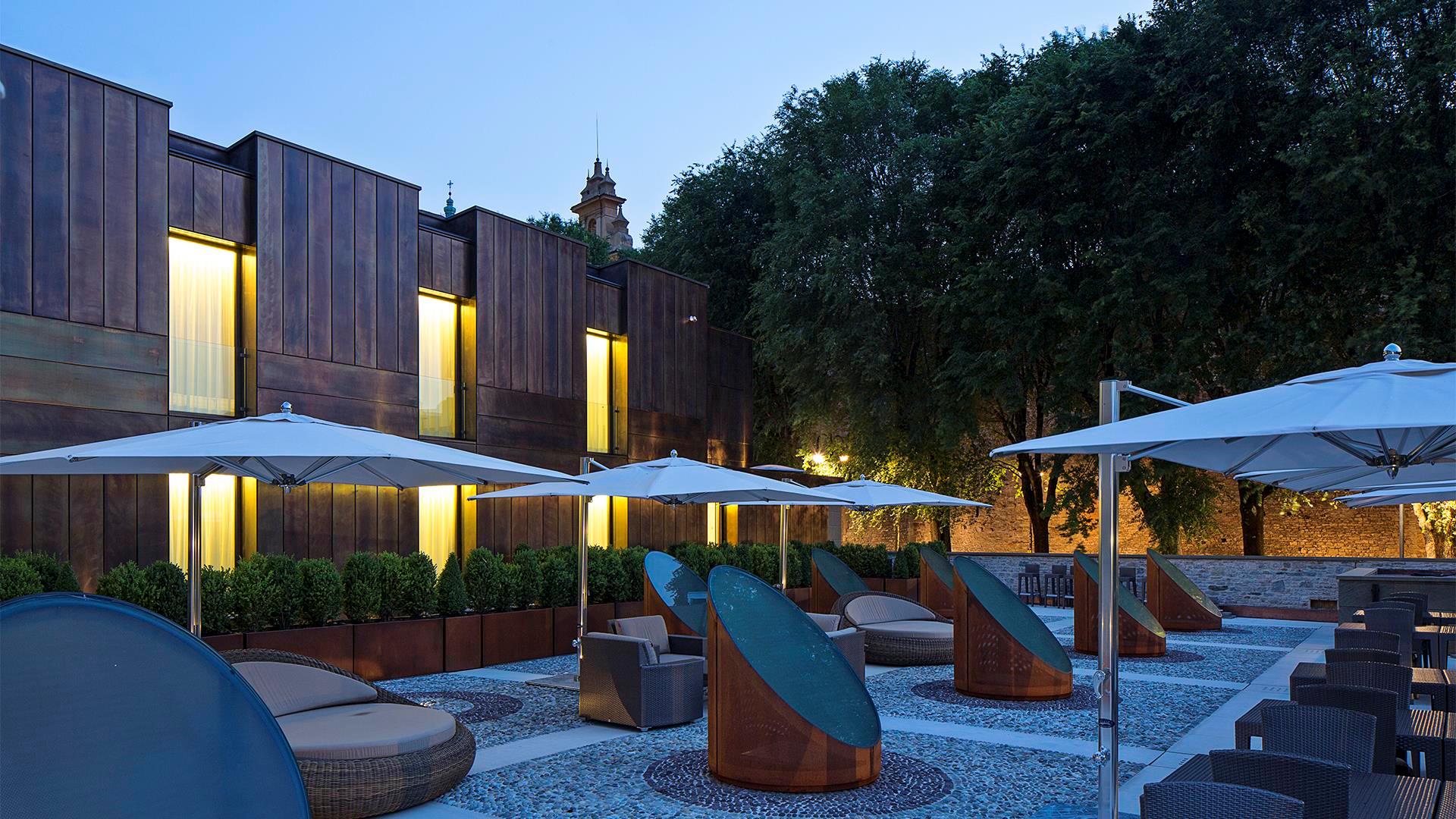For the surfaces and finishes, the Barreca & La Varra firm chose, for the covering of the external façades, Kerlite 5plus Custom-Made, laminated, 5 mm-thick Cotto d’Este porcelain stoneware.
Kerlite, consisting of ultra-thin large-format ceramic slabs, is the universal surface for architecture: slim and tough, it features an exclusive fibreglass reinforcement that makes it versatile and easy to use.
Cotto d’Este’s variety of formats, colours and surfaces made it possible to use the same colour in a 14mm-thick version for the external pavement that surrounds the perimeter of the building, ensuring perfect design continuity.
For the interior flooring on the ground floor a thickness of 14 mm was chosen, this surface is slightly rough, non-reflective and more rustic, making it perfect for lending residential and commercial locations a bold and elegant style thanks to its slightly textured aesthetic, which evokes all the allure of natural stone.
Finally, the Custom-Made wood-effect collection was selected for the floor surfaces of the inner courtyard. This 14 mm-thick porcelain stoneware completely retains the look of wood, maintaining slight differences in reflection due to minimal variations in depth between the materials’ fibres.
be
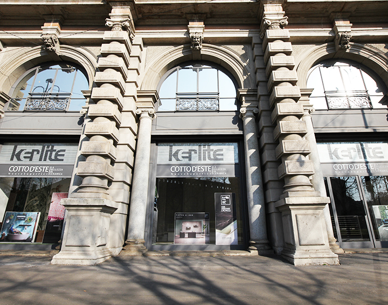
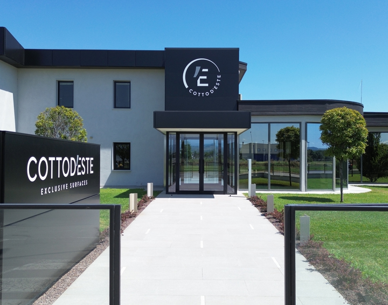
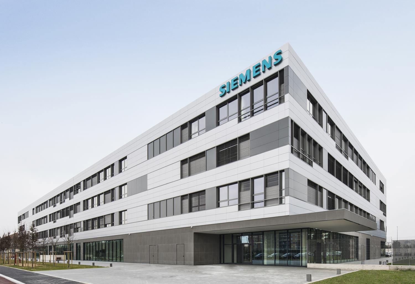
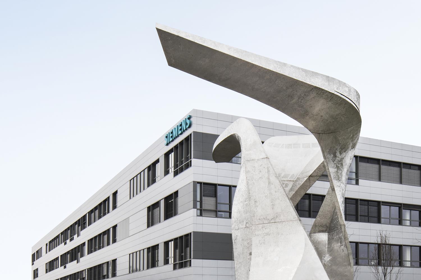
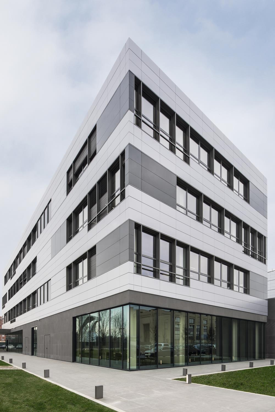
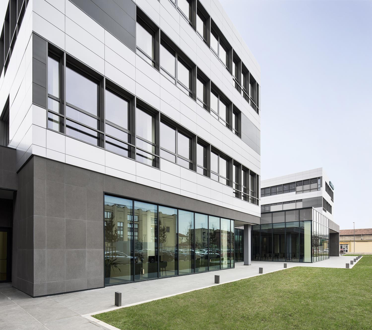
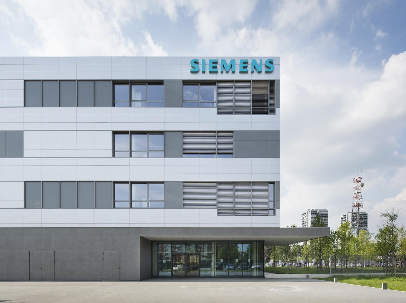
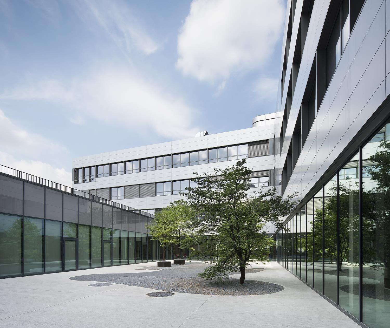
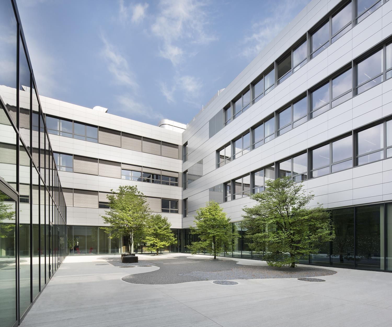
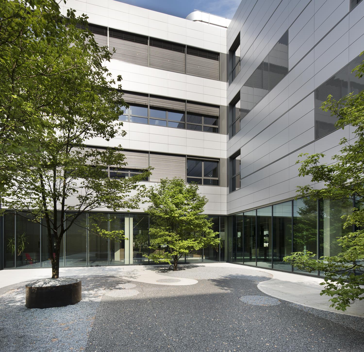
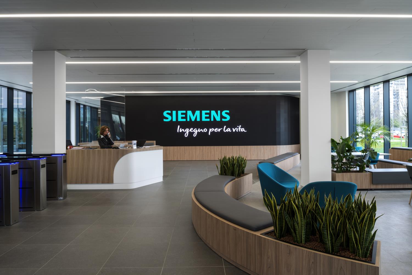
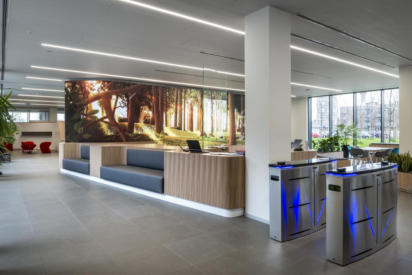
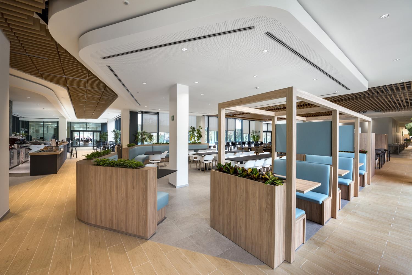
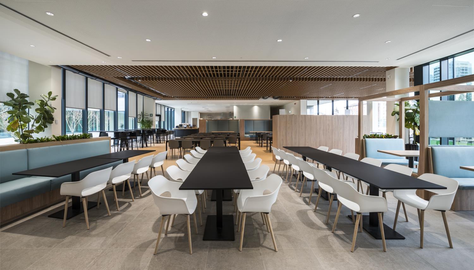
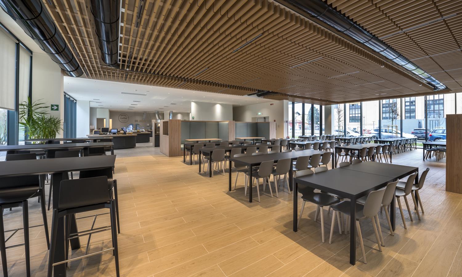
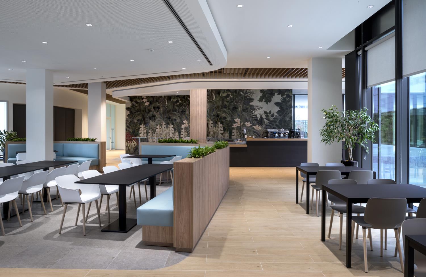
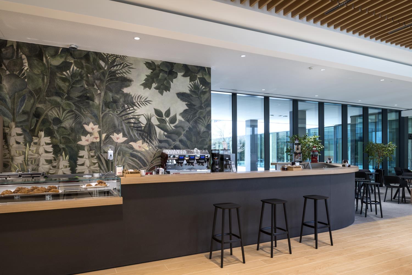
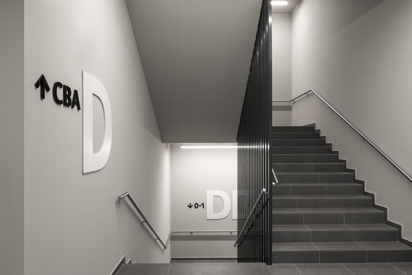
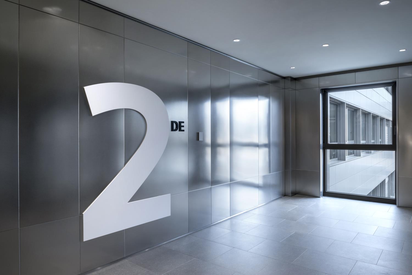
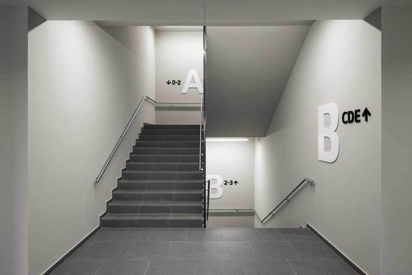
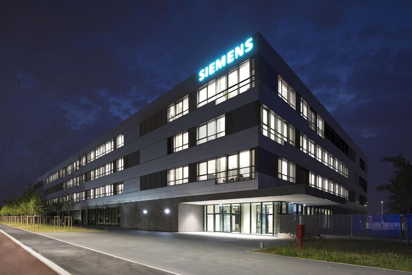
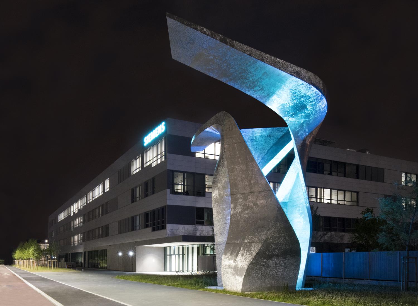
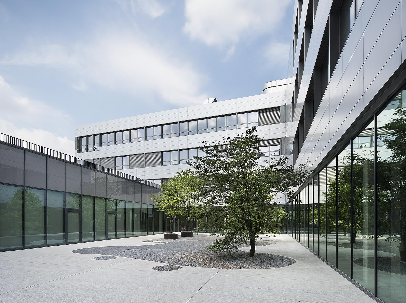
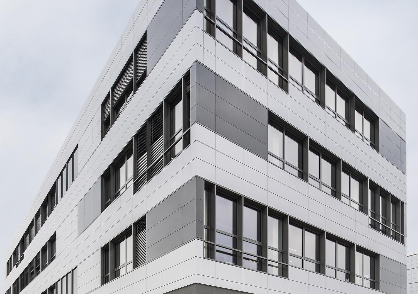
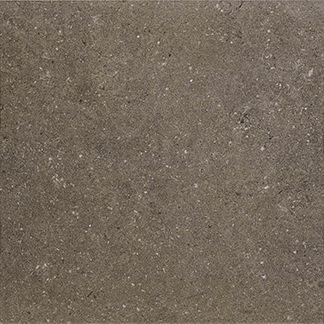
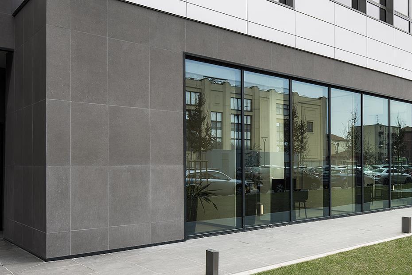
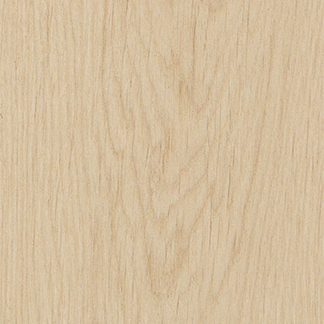
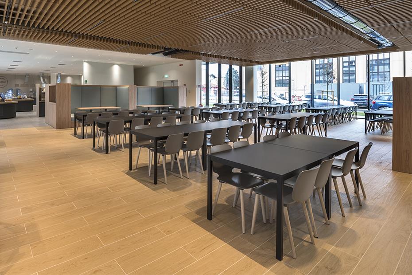
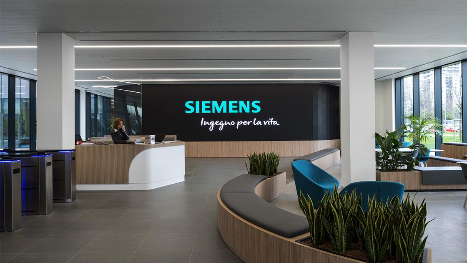
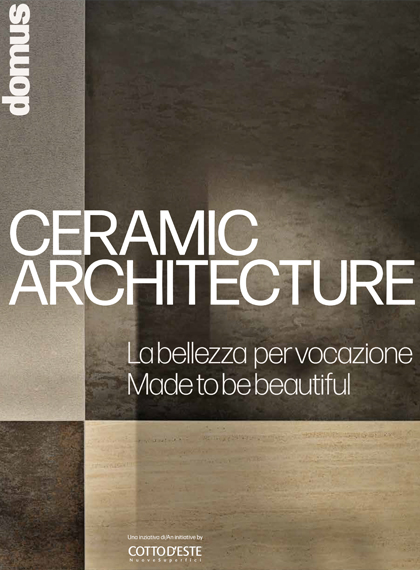
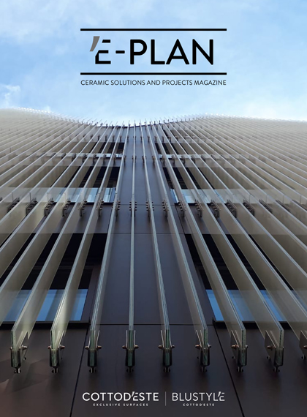

.jpg)
.jpg)
.jpg)
